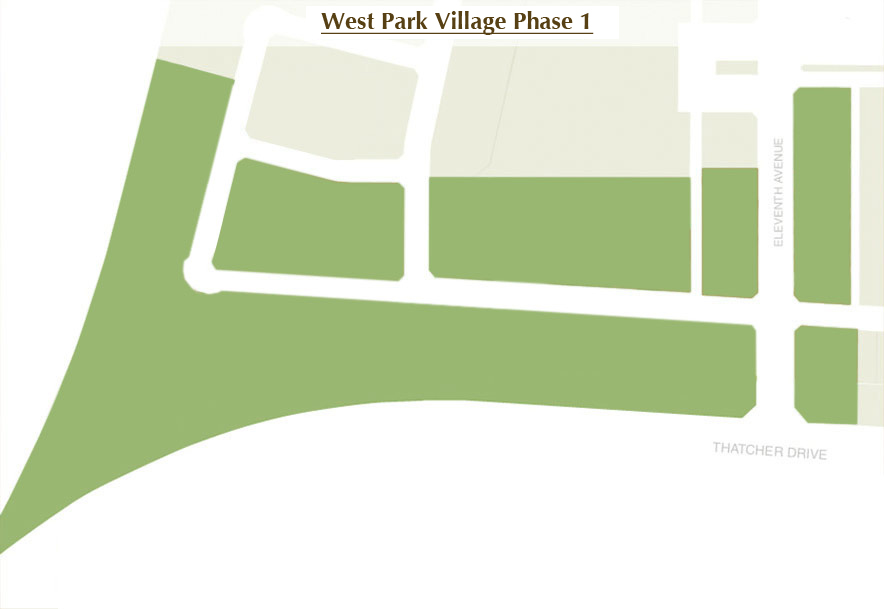Lots Available - Phase 1

Lot:
Block:
Price:
Type:
Availability:
LEGEND
Available
On Hold
Sold
Architectural Controls and a House Footprint and Garage Placements were developed under the consideration that everyone's property values will be maintained by providing consistent design requirements on every home in the community.



